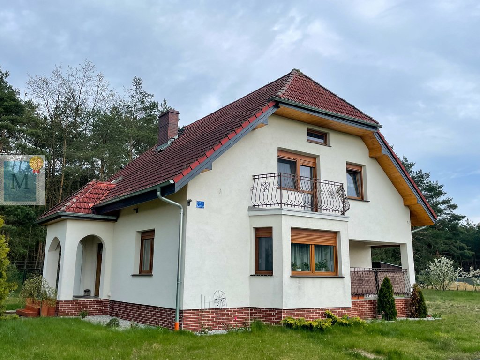
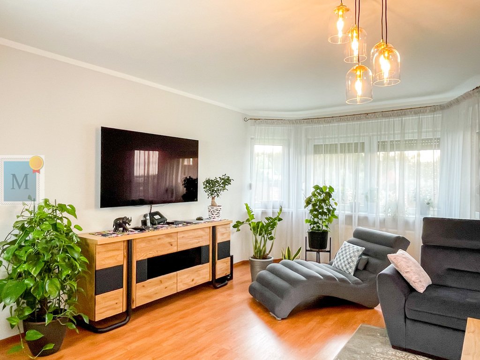
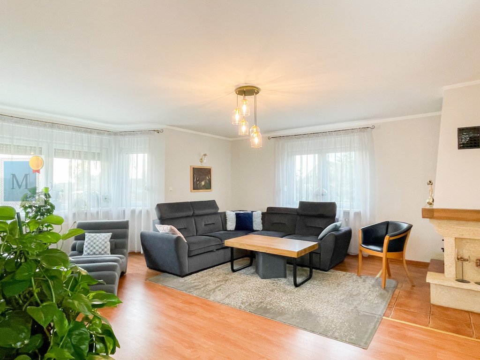
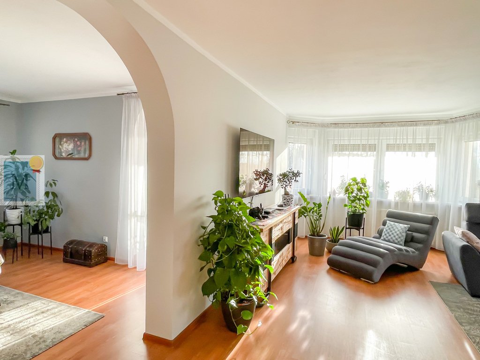
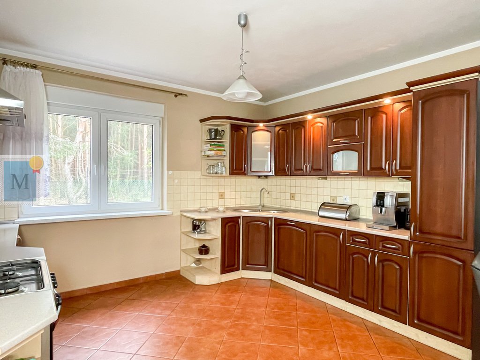
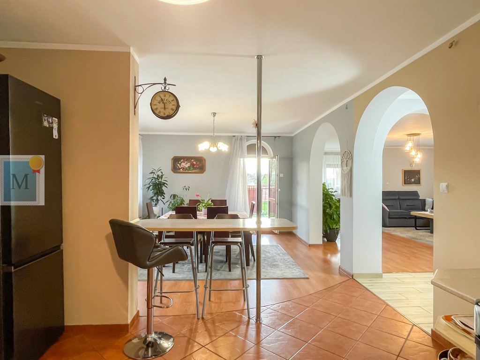
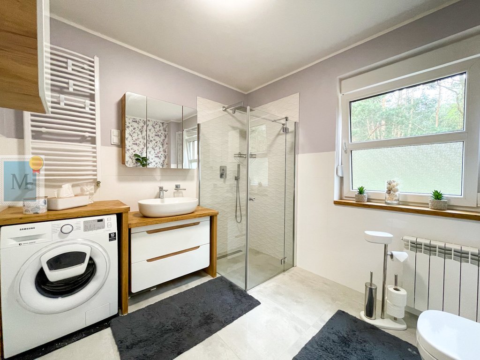
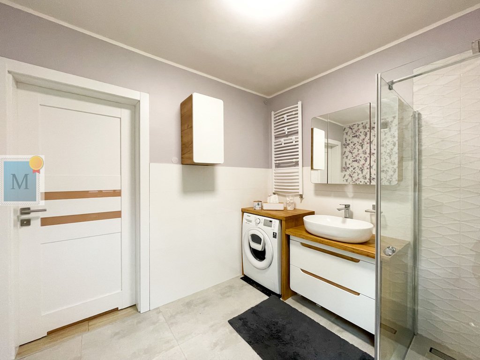
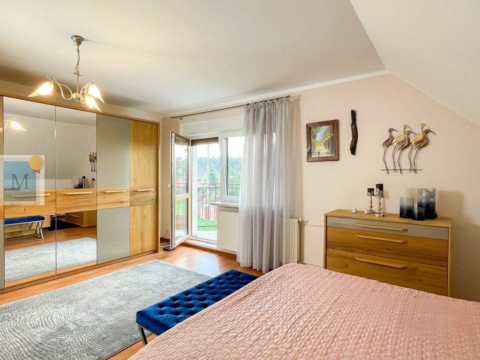
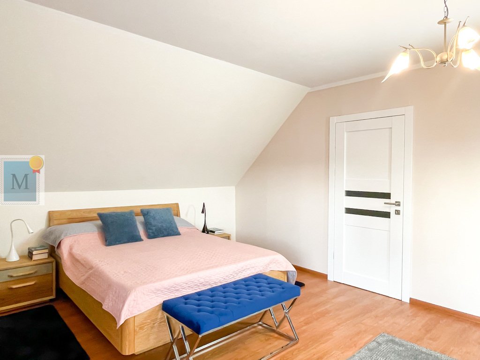
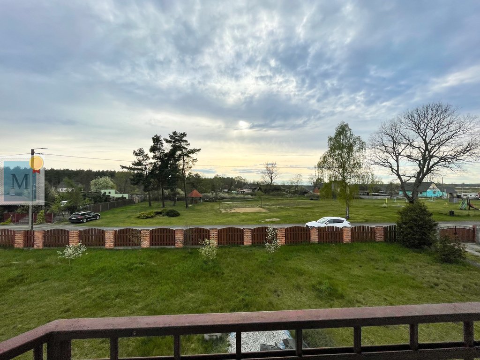
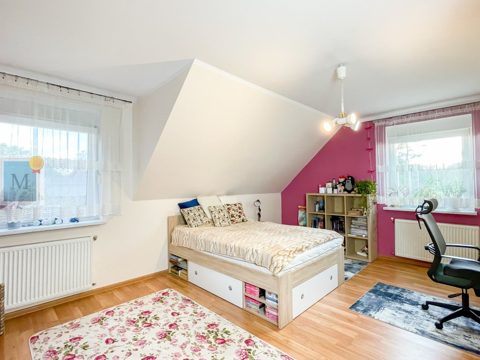
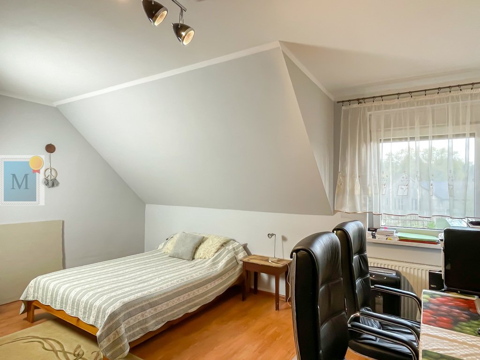
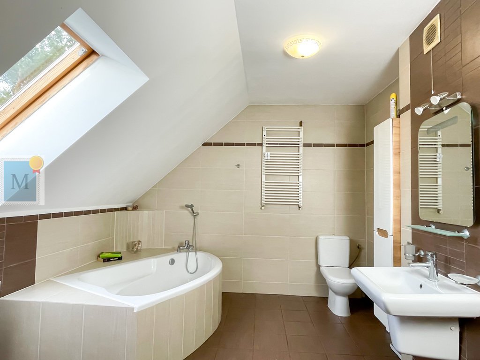
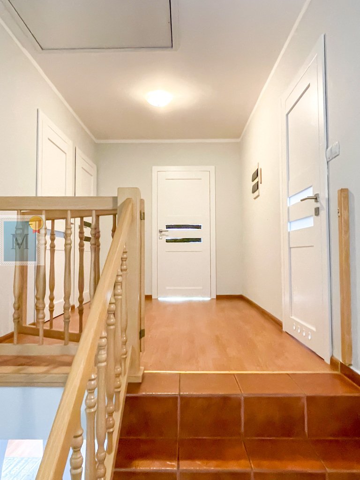
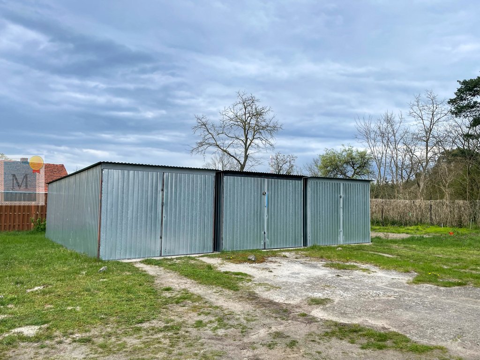
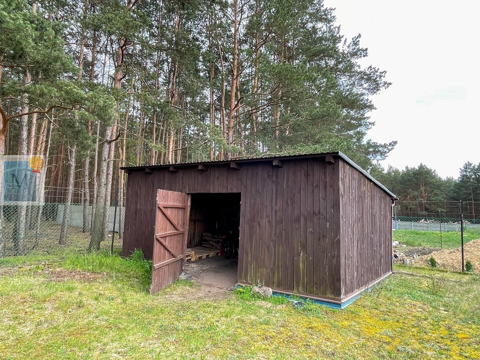
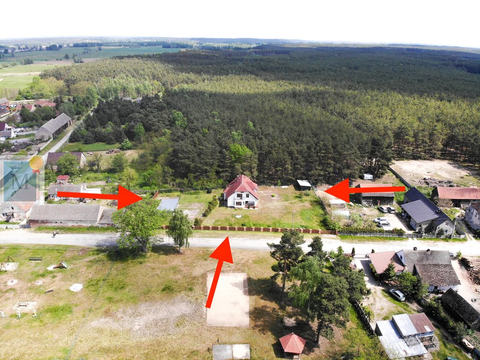
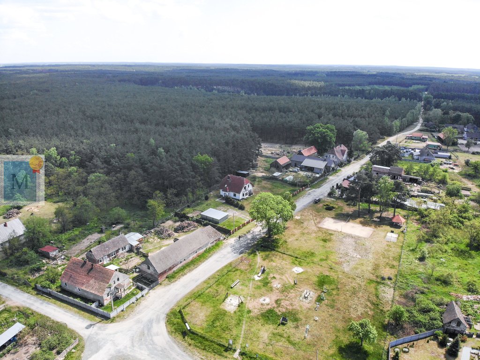
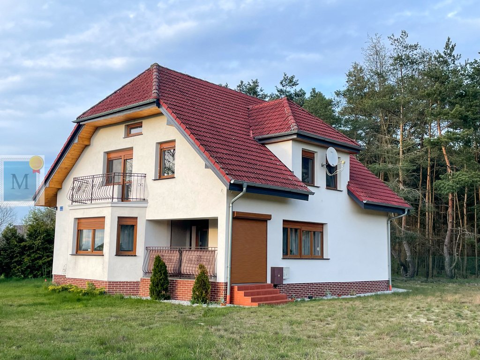
Z ogromną przyjemnością prezentuję Państwu ofertę sprzedaży uroczego domu, położonego we wsi Łomy, w samym sercu Krzesińskiego Parku Krajobrazowego.
Dom składa się z dwóch kondygnacji. Na parterze znajdują się przestronne pomieszczenia tworzące strefę dzienną. Jest to otwarta kuchnia z jadalnią oraz salon z kominkiem. W jadani znajduje się wyjście na taras. Tam dodatkowo zamontowana została roleta zewnętrzna, po opuszczeniu której, na tarasie tworzy się kameralna przestrzeń z widokiem na przepiękne zachody słońca. Wnętrze parteru uzupełnia pełna elegancji łazienka, obszerny hol oraz wiatrołap.
Na piętrze położone się trzy sypialnie, pokój kąpielowy oraz hol. W największej sypialni, o powierzchni około 22m2, znajduje się niewielka garderoba oraz balkon, z którego rozpościera się piękny widok na okolicę. Łazienka na piętrze jest duża, około 11m2. W holu znajduje się wyłaz na strych - pomieszczenie o powierzchni około 60m2 mierzonej po podłodze i wysokie na 2,5m w najwyższym punkcie. Jest to dodatkowa przestrzeń, którą można zaaranżowac na część mieszkalną lub przeznaczyć na przechowywanie.
Cześć domu jest podpiwniczona. W piwnicy o powierzchni około 25m2 znajdują się dwa pomieszczenia. W jednym z nich zainstalowano urządzenia centralnego ogrzewania.
Dom został oddany do użytkowniku w 2004 roku. Zbudowany jest z cegły oraz pustaków. Na dachu położono dachówkę ceramiczną. Dwa lata temu przeszedł generalny remont. Wymienione zostały okna, całe orynnowaniem oraz wykonano nową podbitkę. Nieruchomość w stanie ogólnym bardzo dobrym.
Na działce o powierzchni 22 arów znajdują się trzy metalowe garaże oraz drewutnia. Każdy garaż o powierzchni 18m2, wszystkie postawione są na płycie fundamentowej. W ogrodzie nasadzenia drzew oraz krzewów owocowych i ozdobnych. Ogród jednak w większej części do własnej aranżacji. Z ogrodu wyjście bezpośrednio do lasu.
Dom ogrzewany piecem na palet. Woda z sieci. Na działce dodatkowo studnia. W piwnicy natomiast znajduje się hydrofor umożliwiający pobór wody ze studni. Odprowadzenie ścieków do trzykomorowego szamba, znajdującego się w narożniku działki.
Dom jest bardzo komfortowy, w pełni wyposażony i gotowy do zamieszkania. Pomieszczenia są przestronne, jasne i przytulnie urządzone.
Jednak to, co czyni ten dom wyjątkowym, to jego lokalizacja. Położony w malowniczej okolicy, w samym sercu Krzesińskiego Parku Krajobrazowego, z dala od miejskiego zgiełku i hałasu. Bliskość natury pozwala na relaks i odpoczynek od codziennej rutyny. W najbliższym sąsiedztwie Jezioro Krzesińskie, Głębno oraz Borek, a także malowniczo wijąca się Odra. Miejscowość Łomy położona jest około 15 km od Gubina w powiecie krośnieńskim.
Serdecznie zapraszam do kontaktu i umówienia się na prezentację tej wyjątkowej nieruchomości.
_______________________________________________________________________________
Mit großer Freude präsentiere ich Ihnen ein charmanten Hauses im Łomy im Herzen des Krzesiński-Landschaftsparks zum Verkauf.
Das Haus besteht aus zwei Etagen. Im Erdgeschoss befinden sich großzügige Räume, die den Tagesbereich bilden. Hierzu zählt eine offene Küche mit Essbereich und ein Wohnzimmer mit Kamin. Das Esszimmer besitzt einen Ausgang zur Terrasse. Durch eine Außenjalousie entsteht nach deren Herunterfahren auf der Terrasse ein intimer Raum mit Blick auf wunderschöne Sonnenuntergänge. Der Innenraum des Erdgeschosses wird durch ein elegantes Badezimmer, einen geräumigen Flur und einen Vorraum ergänzt.
Im ersten Stock befinden sich drei Schlafzimmer, ein Badezimmer und ein Flur. Das größte Schlafzimmer, mit einer Fläche von ca. 22m2, verfügt über einen Kleiderschrank und einen Balkon mit schöner Aussicht auf die Umgebung. Das Badezimmer im ersten Stock ist ca. 11m2. Im Flur gibt es einen Zugang zum Dachboden mit einer Bodenfläche von ca. 60 m2 und einer max. Höhe von 2,5m. Der Dachboden kann als zusätzler Wohn- oder Lagerraum genutzt werden.
Das Haus ist teilweise unterkellert. Im Keller mit einer Fläche von ca. 25m2 befinden sich zwei Räume, wovon einer als Heizungsraum genutzt wird.
Das im Jahr 2004 fertiggestellte wurde Massivhaus wurde vor zwei Jahren einer Generalsanierung unterzogen. Die Fenster und die gesamte Dachrinne wurden ausgetauscht und eine neue Laibung angefertigt. Die Immobilie befindet sich in einem sehr guten Allgemeinzustand.
Auf dem 2. 200m2 großen Grundstück befinden sich drei Blechgaragen und ein Holzschuppen sowie Pflanzen, Bäume, Obst- und Ziersträuchern. Jede Garage besitzt eine Fläche von 18m2, alle stehen auf einem Fundament. Der Garten bietet direkten Zugang zum Wald und enormes Potential zu Ihrer eigenen Gestaltung.
Beheizt wird das Haus mit einem Pelletofen und besitz einen kommunalen Trinkwasseranschluss. Zusätzlich besteht ein Grundwasserbrunnen. Im Keller befindet sich ein Hydrophor, der die Wasseraufnahme aus dem Brunnen ermöglicht. Das Abwasser wird in eine Dreikammer-Klärgrube in der Ecke des Grundstück geleitet.
Das Haus ist sehr komfortabel, komplett ausgestattet und bezugsfertig. Die Zimmer sind geräumig, hell und gemütlich eingerichtet.
Was dieses Haus einzigartig macht, ist seine Lage. Es liegt in einer malerischen Gegend, im Herzen des Krzesiński-Landschaftsparks, abseits vom Trubel der Stadt. Die Nähe zur Natur ermöglicht Ihnen Entspannung und Erholung vom Alltag. In unmittelbarer Nähe liegen die Seen Krzesińskie, Głębno und Borek sowie der malerisch gewundene Oderfluss. Łomy liegt etwa 15 km von Gubin entfernt im Kreis Krosno.
Ich lade Sie hiermit herzlich ein, mit mir Kontakt aufzunehmen und eine Besichtigung dieser einzigartigen Immobilie zu vereinbaren.
___________________________________________________________________________________________________________
I have the pleasure to present you this amazing property that just came up on market. This home is located in Lomy village, in the heart of Krzesinski Nature Park.
This home consists of two floors. On the ground floor there is an open kitchen with dining room and living room with timeless open fire. Dining room has an exit to a terrace with additional blind that helps creating extra personal space allowing new owners to enjoy spectacular sunsets.
There is also a very stylish bathroom on the ground floor, corridor and vestibule that makes this space really functional.
On the first floor of this spectacular home, there are three bedrooms, one big bathroom of approximate size of 11m2 with the window overlooking the forest and the corridor. The master bedroom within which is approximately 22m2 and has it’s own balcony overlooking beautiful surrounding green landscapes and medium size wardrobe. There is an access to the attic from the corridor through a hatch. The attic is an additional space that can be beautifully arranged by new owners as a living space or simply additional storage. The size of the attic is approximately 60m2, measured along the floor and 2,5m high in the highest point.
Part of this home has a basement of approximately 25m2. It’s divided in two rooms and a central heating has been installed in one of those rooms.
This beautiful home constructed from bricks and hollow bricks was build in 2004. Top roof is ceramic tiles.
This property has had a major renovation in 2021. All windows have been replaced, all gutters and roof soffit has been replaced. Over all this beautiful property is in excellent condition.
2’200m2 surrounding land there are three metal garages and woodshed. Each of the three garages has been placed on a foundation slab.
Big and beautiful garden has lots of space left for new owners creativity to make it their own special place among the established bushes, plants and fruit trees that have been growing for many years. A direct gate from the garden into the forest makes this property even more special.
The whole house central heating is run on pellet stove. Water comes from the central network but there is an additional well in the garden. A hydrophore installed in the basement enable usage of the water from the well. House sewage is being transferred to the three – chamber septic tank located in the corner of the land.
This beautiful home is fully furnished, very comfortable and ready for it’s new owners to move in immediately. This is a very spacious, bright and cosy home.
What makes this property really special is it’s location. Located in the heart of Krzesinski Nature Park, far away from the city. This spectacular location gives direct contact with the nature and great opportunity to relax and to switch off from the busy world.
There is a Krzesinskie lake in near neighbourhood as well as lake Glebno and Borek. Odra river that passes by can only be a bonus to this amazing location. Lomy city/village is located 15 km from Gubin in Krosnienski county.
If you would like to view this amazing property don’t hesitate to get in touch with me. I will answer all your questions and will be more than happy to show you through.
Treść niniejszego ogłoszenia nie stanowi oferty handlowej w rozumieniu Kodeksu Cywilnego, a dane w nim zawarte mają charakter informacyjny i mogą ulec zmianie.